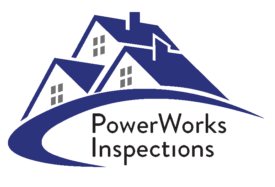- BY Richard
- POSTED IN Uncategorized
- WITH 0 COMMENTS
- PERMALINK
- STANDARD POST TYPE

PowerWorks Inspections provides services to deliver you accurate information about your property. Our residential home inspectors use the latest technology and tools, along with the most modern techniques and strategies to perform your full home inspection. Our goal is to provide you accurate and complete information with which to make an informed decision about your potential home.
The Home Inspection report is sent to the client on the evening of the inspection (typically 37-55 pages, including an additional 100 to 200 images.
As an InterNACHI Certified Inspector® and Georgia State Licensed Inspector, I follow their Standards of Practice which can be viewed in the link below.
https://www.nachi.org/documents2012/InterNACHI_SOP_and_COE-Dec-2015.pdf
Our full home inspection does not end after the report is completed. Should you have any questions months down the road, you are encouraged to give us a call. During your full home inspection our professional certified inspectors will evaluate:
Grounds
The grading, driveway, retaining walls and walkways with respect to their affect on the structure, decks and stairs, patios, vegetation’s affect on the structure, carport areas, etc.
Roof
The condition of the roof covering, visible flashings, roof protrusions (including plumbing stack vents, gas vents, service mast, etc), skylights, chimney, guttering and downspouts.
Exterior
The condition of the wall cladding, windows, doors, soffit and fascia.
Kitchen Appliances
Range, cooktop, disposal unit, dishwasher, mounted microwave and exhaust fan.
Interior Areas
The condition and operation of a representative number of doors and windows, fireplaces, stairs, and wall floor and ceiling surfaces.
Attached Garage and ( Detached Garages as Requested)
Including the operation of the garage door, opener, and related safety features.
Heating / Cooling
Visual condition of the Condensing unit or AC unit, Furnace or Interior air handling unit, thermostat, filters, ductwork, registers, and operation of the system in heating and cooling modes (weather permitting).
Electrical System
The service entry, reporting of amperage and volts, main and distribution panels, representative number of receptacles, presence and testing of GFCI and AFCI, visible wiring, doorbell, smoke and carbon monoxide alarms, ceiling fans, lights, switches, etc.
Plumbing System
Shut off valve location and condition, pressure reducing valve, water distribution pipes, drain waste and vent lines, fixtures and faucets, water heater, water pressure, spigots, etc.
Attic
Access location and condition, insulation level, ventilation, roof structure and related framing, etc.
Foundation
Floor structure and related framing, piers and columns, foundation walls, signs of moisture intrusion, insulation, ventilation, etc.

